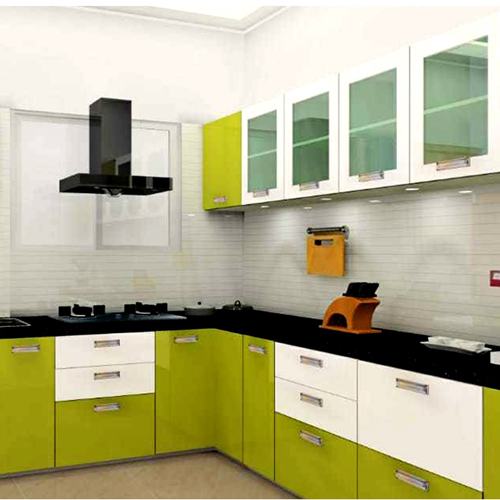
Modular-Kitchen-Wardrobe
Modular kitchen and wardrobe design services are professional offerings provided by interior designers or companies specializing in creating customized and space-efficient kitchen and wardrobe solutions. These services are tailored to meet the specific needs and preferences of homeowners or businesses looking to optimize their kitchen and wardrobe spaces.
Here is a detailed description of what modular kitchen and wardrobe design services typically entail:
Consultation and Needs Assessment: The process usually begins with a consultation between the designer and the client. During this phase, the designer listens to the client's requirements, preferences, and budget constraints. They assess the available space and take into account any specific design ideas the client may have.
Space Planning: Designers will create a detailed floor plan and layout for the modular kitchen and wardrobe. This includes deciding where appliances, cabinets, countertops, and storage units will be placed. The goal is to make the most efficient use of available space while ensuring functionality and aesthetics.
Design Concept and Style: Based on the client's preferences and the overall theme of the home, the designer will propose design concepts and styles. This includes selecting materials, colors, finishes, and hardware that align with the client's vision for their kitchen and wardrobe.
Customization: Modular kitchen and wardrobe designs are highly customizable. The designer will work with the client to choose cabinet styles, countertop materials, shelving options, and interior fittings that suit their needs. Every detail is carefully considered to create a cohesive and functional space.


Budgeting and Cost Estimation: The designer will provide a detailed cost estimate for the project, including the cost of materials, labor, and any additional services. They will work with the client to ensure the design aligns with the client's budget.
3D Renderings: Many design services offer 3D renderings or virtual models of the proposed kitchen and wardrobe designs. This allows the client to visualize the final outcome and make any necessary adjustments before construction begins.
Procurement and Installation: Once the design is finalized and approved, the designer will handle the procurement of materials and oversee the installation process. They will coordinate with contractors and craftsmen to ensure the project is executed according to the design specifications.
Quality Assurance: Design services often include quality checks and inspections throughout the installation process to ensure that all elements meet the required standards and match the design.
Completion and Handover: After the installation is completed, the designer will do a final walkthrough with the client to ensure their satisfaction. They may provide care and maintenance guidelines to help the client maintain the longevity and appearance of their new modular kitchen and wardrobe.
